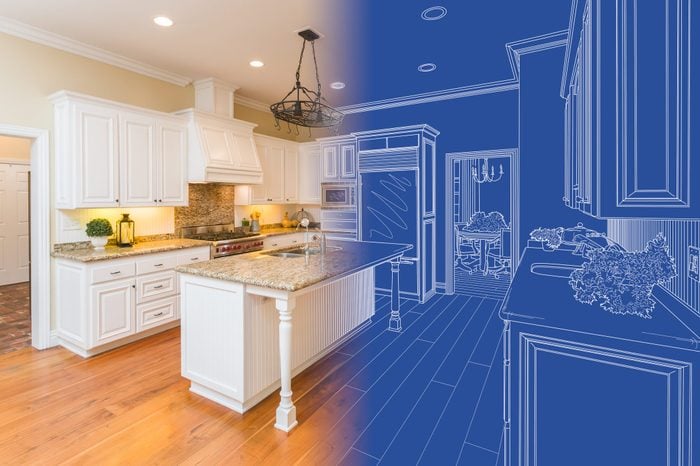Nail your new kitchen design by mocking it up and test-driving it on kitchen design software first. Here are our picks.
8 Best Kitchen Design Apps and Software

IKEA Kitchen Planner
IKEA has been catering to stylish DIYers for fifty years, so it’s no surprise the IKEA Kitchen Planner is a fan favorite for its easy, quick-start browser interface, user-friendly terminology and clean design.
Of course, this assumes you’re designing solely with IKEA-branded cabinets, appliances and other finishes. But you can even design the drawers, down to the inserts on the inside. Maneuver furnishings around to get a real look at what your kitchen could be, then shop in person to make sure it’s what you’ve dreamed of. Plus, pull in their consultation team at any time for more expert help.

Planner 5D
Planner 5D offers all kinds of advanced features — 2D plans, 3D designs, even a “snapshot” filter that adds realistic lighting and shadows to your plans.
There’s a user-friendly interface, easy editing of objects (even custom patterns!) and 5,000 images in their library to help you close in on your desired look. You can also connect with others on the platform for kitchen design ideas and inspiration. Best of all, it works on all platforms and devices, from mobile to desktop. Find it on their website, or download it from the Mac App Store or Google Play.

Kitchen Planner
Kitchen Planner is a no-nonsense, no-commitment, no-frills kitchen-layout planner loved by consumers for its easy functionality and flexibility.
Design any shape kitchen, from galley to U and beyond. Then fill in everything you need and want, including finishes and furnishings ranging from glossy modern to rustic country. Pop into 3D mode to see how it will feel inside your room, including a bird’s-eye view.

Lowe’s Kitchen Planner
Lowe’s 3D Kitchen Planner tool is free and offers various features worth checking out, especially if you’re planning a budget alongside the design. No memberships are necessary, not even a login.
Start by building inspiration boards, working from Lowe’s kitchen templates or using your own exact measurements. The step-by-step instruction makes it nearly foolproof. But if you’re feeling confused, you can always turn to their designers for free consultation at any phase.

SketchUp
If you fancy yourself a tech geek or an architect at heart, Sketchup is a great free option to design your kitchen right in your web browser. You can import lots of different file types to show, say, a specific appliance or piece of furniture. You also can access user-generated and manufacturer-made models for your designs, and view your work in the SketchUp app.
The app lets you take your plans wherever you go, handy when you’re out shopping around. Paid versions of SketchUp offer even more storage space and modeling options.

Formica Design a Room
Mid-century modern giant Formica is still innovating, helping DIYers reinvent their kitchens from traditional to modern.
While Formica’s Design a Room option offers a little less in customizing design with exact measurements, it’s a great tool if you’re considering Formica finishes in your own home. Swap the options in pre-designed kitchens to get a sense of how it will really look for you, from cabinets to countertops to tabletops.

Smart Draw
Smart Draw combines the power of laying out your kitchen in a polished and easy-to-use way with the functionality of an office tool.
Export your plans to a PDF, share and allow markup and comments on the drawings, combine with other apps and software, and more. Use their pre-drawn symbols and huge toolbox to make drawing the plans a snap. You can even try it for free!

Space Designer 3D
The manufacturer claims Space Designer 3D offers the precision of CAD, a software many pro designers use, with much more ease and much less training.
Accurate measurements can help you estimate your materials needs, and there are lots of tools to edit, copy and modify your work. The program offers thousands of images, textures and other details to bring your drawings to life, plus you can import and edit your own photos.
Files can be annotated by those reviewing your designs. Then view your renderings in 3D for the final effect.





















